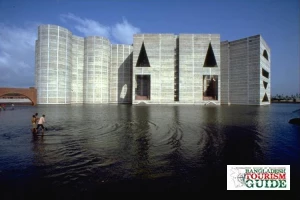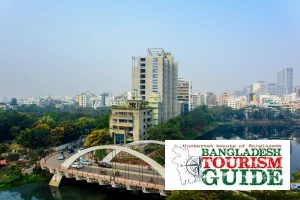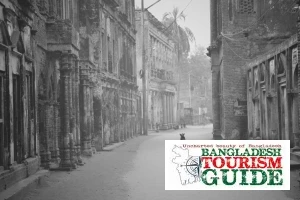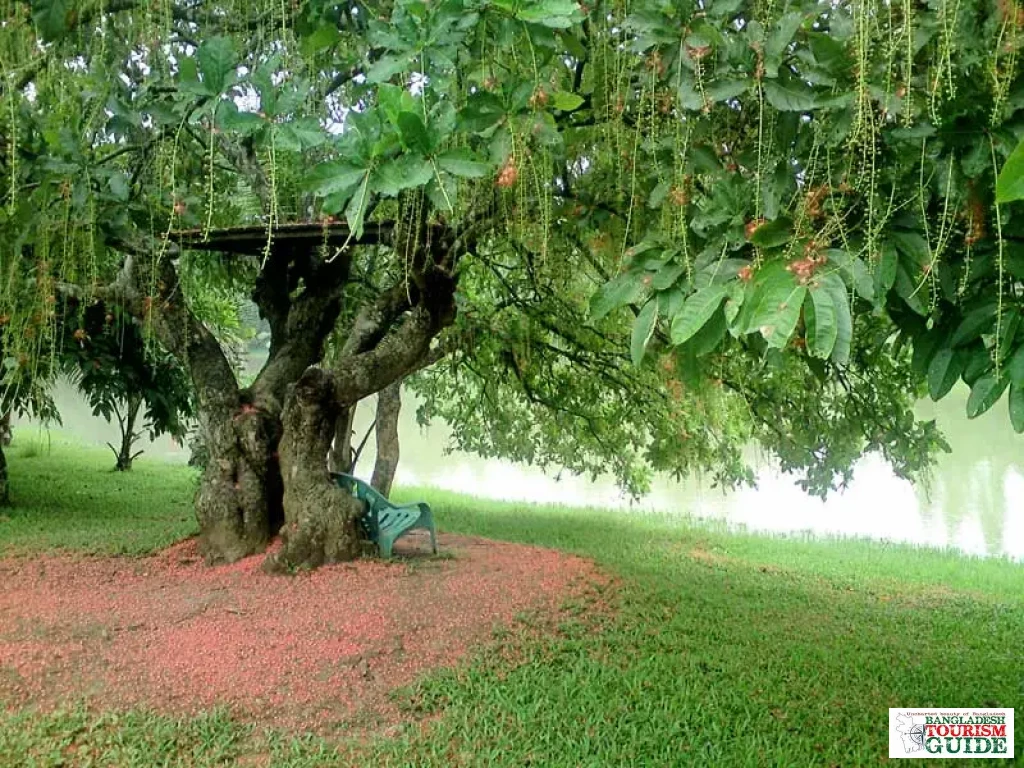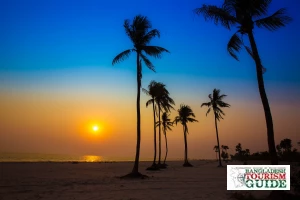Description:
Every independent state has a parliament, where important decisions of a state are taken. Bangladesh is an independent state so Bangladesh also has parliament, which is located in Dhaka and is known as “National Parliament Building”. The architecture of Dhaka's Jatiya Sangsad Bhaban is one of the world's most architectural masterpieces. It is one of the most beautiful parliaments in the world.
Location:
"National Parliament Building" is located in Sher Bangla Nagar, Dhaka, the capital of Bangladesh. Designed by Louis Kahan, it was built when Bangladesh was part of Pakistan, the complex is spread over 200 acres of land and is one of the largest legislative centers in the world.
History:
As part of his efforts to reduce discrimination and separatist tendencies in East Pakistan when Bangladesh East Pakistan was created under the leadership of Ayub Khan from West Pakistan's capital Islamabad in 1961, Ayub Khan aimed to make Dhaka a second capital as a suitable place for a rally. The National Parliament was designed by Louis Kahan. The government sought the help of South Asian activist and architect Mozharul Islam who suggested bringing in the world's top architects for the project. He first tried to bring Alvar Aalto and Le Corbusier, but they were both busy and could not be brought. Islam then enlisted his former teacher at Yale, Louis Kahan. Construction was halted during the Bangladesh Liberation War in 1971 and was completed on 28 January 1982. Louis Kahan died about three-quarters of the way through the project, and work on it continued under David Wisdom, who worked for Louis Kahan.
The architecture was featured prominently in the 2003 film "My Architect", which chronicled the career and family legacy of its architect, Louis Kahan. Robert McCarter, author of Louis Kahan, described the National Parliament of Bangladesh as one of the most significant architectures of the 20th century.
Attractions:
Architecture and Design:
Louis Kahan designed the entire National Parliament building, including the lawns, lake and living quarters for the members of Parliament. The architect's original design philosophy was to represent Bengali culture and heritage, while optimizing the use of space. The exterior of the building is striking with its simplicity. The main building at the center of the architecture is divided into three parts – Main Plaza, South Plaza and President Plaza. An artificial lake surrounds three sides of the main building of the Jatiya Sangsad Bhavan and spans the members of the Parliament dormitory complex. This efficient use of water enhances the aesthetic value of the architecture to evoke the river beauty of Bengal.
The building consists of nine separate blocks: the eight flanking blocks rise to a height of 110', while the central octagonal block rises to a height of 155'. All nine blocks include different groups of functional spaces and have different levels, interconnected horizontally and vertically by corridors, elevators, stairs, light courts and circular areas. The entire structure is designed to blend into a single, non-differentiable unit, which appears as a single story from the outside.
The most important part of the main plaza is the Parliament Chamber, which can accommodate 354 members during the session. There are also two stages and two galleries for VIP visitors. The maximum height of the chamber with a parabolic shell roof is 117 feet. The roof was designed with a single story clearance to let in daylight. Daylight, reflecting off the surrounding walls and octagonal drum, filters into the Parliament Chamber. The efficient and aesthetic use of light was one of Louis Kahn's architectural strengths.
On its first level, a library; On the third level, the Members' Lounge; And on the upper level, there are party rooms.
Louis Kahn himself had something to say about this architecture that, “In the meeting room I introduced the element of light into the interior of my plan. If you see a series of columns, you can tell that the light of the columns is preferable. Columns as solids frame spaces of light. Now think of this in stark contrast and the columns are hollow and huge and their walls can light themselves, then the voids are the room and the column can take on complex shapes and supports giving light to the voids and spaces. I am working to develop the material so much that it becomes a poetic entity that has its own beauty beyond its place in the composition. Thus it becomes analogous to the column mentioned as providing light”.
In 1989, it received the "Aga Khan" Award for Architecture of the Assembly Hall.
What To Do:
Tourism and Accessibility:
Although access to the main building is restricted to authorized members and employees of Parliament, the National Parliament complex is always open to visitors. To the north of the complex, across Lake Road are Crescent Lake and Chandrama Udyan. The two complexes form a major attraction for tourists especially on national holidays. The complex is also popular with joggers and skaters, as the complex is a popular walking route.
Conclusion:
It is one of the best architectures in the world including Bangladesh. Mainly because of the architecture of Sangsad Bhavan, it attracts tourists. The surroundings of Sangsad Bhavan are also very pleasant so local people also come to visit on weekends.


